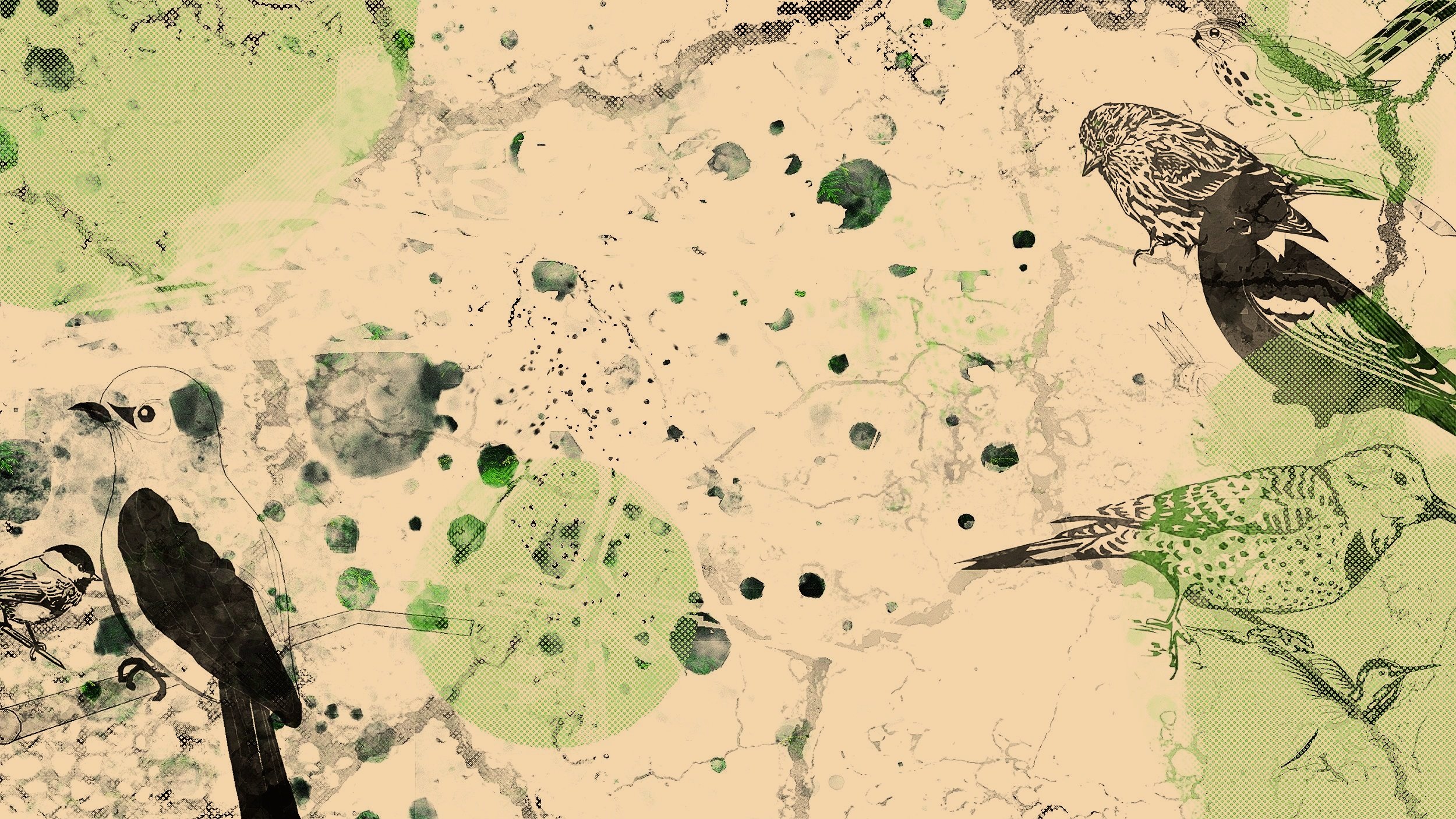
SAWYER RESIDENCE / ATHENS, GA
LAND 6020 - Site Applications - Prof. Jessica Fernandez
This residential landscape design project explores the intersection of ecological function, aesthetic composition, and user experience through a structured design process. Working within the constraints of a steep slope, existing mature tree canopy, and a transitional backyard space, the project follows these key steps:
Site Analysis & Client Considerations
Assessed site constraints, including topography, shade conditions, and existing structures.
Interpreted client preferences to establish a guiding design style and functional priorities.
Conceptual Planting Strategy
Developed layered plant compositions to enhance texture, form, and seasonal variation.
Used broad plant typologies to communicate design intent while ensuring ecological performance.
Ecological & Functional Design Solutions
Integrated plantings to support biodiversity, pollinators, and microclimate benefits.
Designed a gradual transition between the structured backyard space and the surrounding woodland.
Hardscape & Circulation Implementation
Introduced pathways, seating, and gathering areas that align with natural site conditions.
Ensured seamless connections between built elements and planted areas for a cohesive design.
Design Iteration & Refinement
Progressed through loose sketching, peer critiques, and formal drafting to refine the design.
Created a final rendered plan that effectively communicates both conceptual vision and functional strategy.
